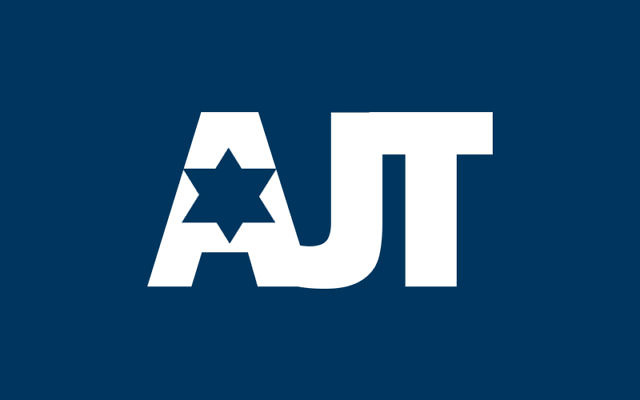Pace Academy’s Arthur M. Blank Family Upper School Opens August 18
“MAKING THE DREAM FOR THIS NEW CAMPUS A REALITY”
SPECIAL FOR THE AJT
On August 18, after a two-year capital campaign themed “Aim High,” Pace Academy will officially open the Arthur M. Blank Family Upper School, a state-of-the-art, 75,000-square-foot facility on the school’s West Paces Ferry Road campus.
The campaign raised more than $35 million through 1,300 gifts from individual donors, including the lead gift from Arthur Blank, Chairman of The Arthur M. Blank Family Foundation. The Arthur M. Blank Family Upper School nearly doubles the space of the previous Upper School facility, which was constructed in 1961 and demolished in May 2013. The new facility adds a college counseling suite, an academic resource center with private tutoring rooms and science labs.
AFTER“I commend the entire Pace Academy community for making the dream for this new campus a reality,” Blank said. “Providing an environment that will foster educational excellence is the best gift we can give to young students.”
A dedicated committee of trustees, life trustees, grandparents, alumni, parents of students and alumni, faculty and staff led the Aim High campaign, with 100 percent participation from the Pace Academy faculty and Board of Trustees, and nearly 90 percent participation from the Pace Academy parents. The Alumni Challenge portion of the campaign raised more than $2 million.
“We often refer to our tight-knit school community as ‘the Pace family,’ and the Aim High campaign was a true family effort,” said Aim High cochair Elizabeth Richards, a sentiment shared by Robert Sheft, campaign cochair and Chairman of the Board of Trustees.
BEFOREDesigned by Pace Academy alumnus Sandy Cooper of Collins Cooper Carusi Architects, the Arthur M. Blank Family Upper School fits seamlessly into the Pace Academy campus and surrounding neighborhood. The three-story Woodruff Library, a gift from Jane, Buck, and Ann Woodruff, fronts West Paces Ferry Road, and its turret and stone facade echoes the architecture of Kirkpatrick Hall, the school’s iconic “Castle.”
The building also includes the Seaman Family Student Commons, a 1,500-square-foot space for community building and collaborative learning that will serve as a hub for all Upper School students. The building’s Sheft Family Academic Resource Center features private tutoring rooms and a learning lab, and the fourth-floor Correll Richards Family Student Terrace overlooks the Pace Academy Gardens and provides space for outdoor learning and socializing. The Upper School’s new state-of-the-art classrooms and science labs allow students to use cutting-edge technology and to gain hands-on experience in a safe environment.
AFTER“The Arthur M. Blank Family Upper School completes Pace Academy’s Master Campus Plan, but more than that, it matches the quality of the students and faculty who will live and learn within its walls,” said Head of School Fred Assaf. “It’s often said that the people make the place. I have no doubt that this will hold true for our new Upper School. It will be reflective of the Pace community – a place filled with intellectual challenge and curiosity, joy, humor, creativity, acceptance, spirit and love.”
The largest alumni capital contribution in Pace Academy history was generously provided by former Chairman of the Board of Trustees Tim Walsh and his wife, Leigh, both members of the Pace Class of 1981. This contribution will allow the school to complete the Pace Academy Athletics Complex on Riverview Road. Walsh Field, which will include bleacher seating, a FIFA-regulation grass field suitable for all sports and a Beynon track, will open on August 28, 2014.
Editor’s note: For more information about the Arthur M. Blank Family Upper School, please visit www.paceacademy.org/aimhigh.




comments